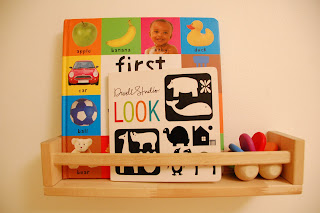 Ta da! I'm delighted to say we've finished the first room in our house remodel. The children's shared bedroom was a top priority because I wanted Beatrice to have a safe place to play while other parts of the house were under construction - and I wanted a nice space to welcome Arthur when he moves into this room to join his sister soon. I think they're really going to like what we came up with.
Ta da! I'm delighted to say we've finished the first room in our house remodel. The children's shared bedroom was a top priority because I wanted Beatrice to have a safe place to play while other parts of the house were under construction - and I wanted a nice space to welcome Arthur when he moves into this room to join his sister soon. I think they're really going to like what we came up with.
BEFORE

 AFTER
AFTER



 We began by tearing out the carpet and one of the room's two built-in cabinets right after we moved in. This bedroom (like the guest bedroom) is from the original 1941 house and still had the original oak floors underneath the carpet. Overall they were in good shape, though with a lot of paint splatters in some areas. We'll refinish them eventually, but they're fine for now.
We began by tearing out the carpet and one of the room's two built-in cabinets right after we moved in. This bedroom (like the guest bedroom) is from the original 1941 house and still had the original oak floors underneath the carpet. Overall they were in good shape, though with a lot of paint splatters in some areas. We'll refinish them eventually, but they're fine for now.
The built-in we decided to remove from this room was massive - it took up about 18 square feet of floor space and rendered at least 18 more effectively unusable - and it was cobbled together out of a curious mixture of plywood, chipboard, cork, and plaster. Removing it opened up so much more space, it felt like the room nearly doubled in size.

 It also gave Dev an excuse to use a sledgehammer.
It also gave Dev an excuse to use a sledgehammer.
After tearing out the built-in, we discoverd that the walls were a modge-podge of dry wall, plaster, and cork, so with help from a crew of handymen we re-drywalled the room.
We also removed the terrible "popcorn" acoustic ceiling.
We added new door trim and crown and base moulding - I have to say, I think there's no easier or cheaper way to improve a room than to add trim.

 Then we painted everything a clean, cool white that reflects a lot of light (Valspar's Subway Tile, if you're interested). This was particularly important because this is the only room in the house that has no windows.
Then we painted everything a clean, cool white that reflects a lot of light (Valspar's Subway Tile, if you're interested). This was particularly important because this is the only room in the house that has no windows.
We removed the overhead fluorescent light fixture and replaced it with a pendant light from IKEA.

And of course Dev's mother Suzan painstakingly painted the remaining built-in cabinet the same shade of white as the walls, to better integrate it into the room and to brighten up the space.
We also did a lot of minor touch-ups, like replacing all the switchplate and outlet covers.
Then came the fun part - decorating. Virtually everything in the new room is stuff we already had from the old house but I still had fun rearranging it.
We hung up photo ledges that allow us to easily switch out art as we choose. The four framed prints I wanted to put here are currently lost somewhere in the garage, but until I find them Beatrice is really into these animal flashcards from the $1 bin at Target.


We also framed and matted these two beautiful prints we got as gifts, one from Lucas and one from Summer.

I had so many ideas for wall art (collages, decals, a family tree, a chalkboard wall, a magnetic wall, a city skyline, a forest, etc., etc.) that I had a really hard time choosing one, but finally I decided that the one "theme" that would appeal the most to Beatrice (and hopefully to Arthur) was dogs, so I this weekend I painted life-size silhouettes of Shackleton and Cromwell.


 And a matching cover for her doll's bed
And a matching cover for her doll's bed
Above Beatrice's bed we hung the white eyelet paper lanterns from Beatrice's second birthday party.









We tried to keep the space very flexible because Beatrice and her brother are growing and changing so fast, but I think this room can continue to accomodate them for at least a few years to come. I already have a wish list of things to do when the children are old enough for bunk beds(and therefore we have more floor space for desks, an art station, a train table - etc., etc.) but I'm very happy with this for now. And so are they.






No comments:
Post a Comment